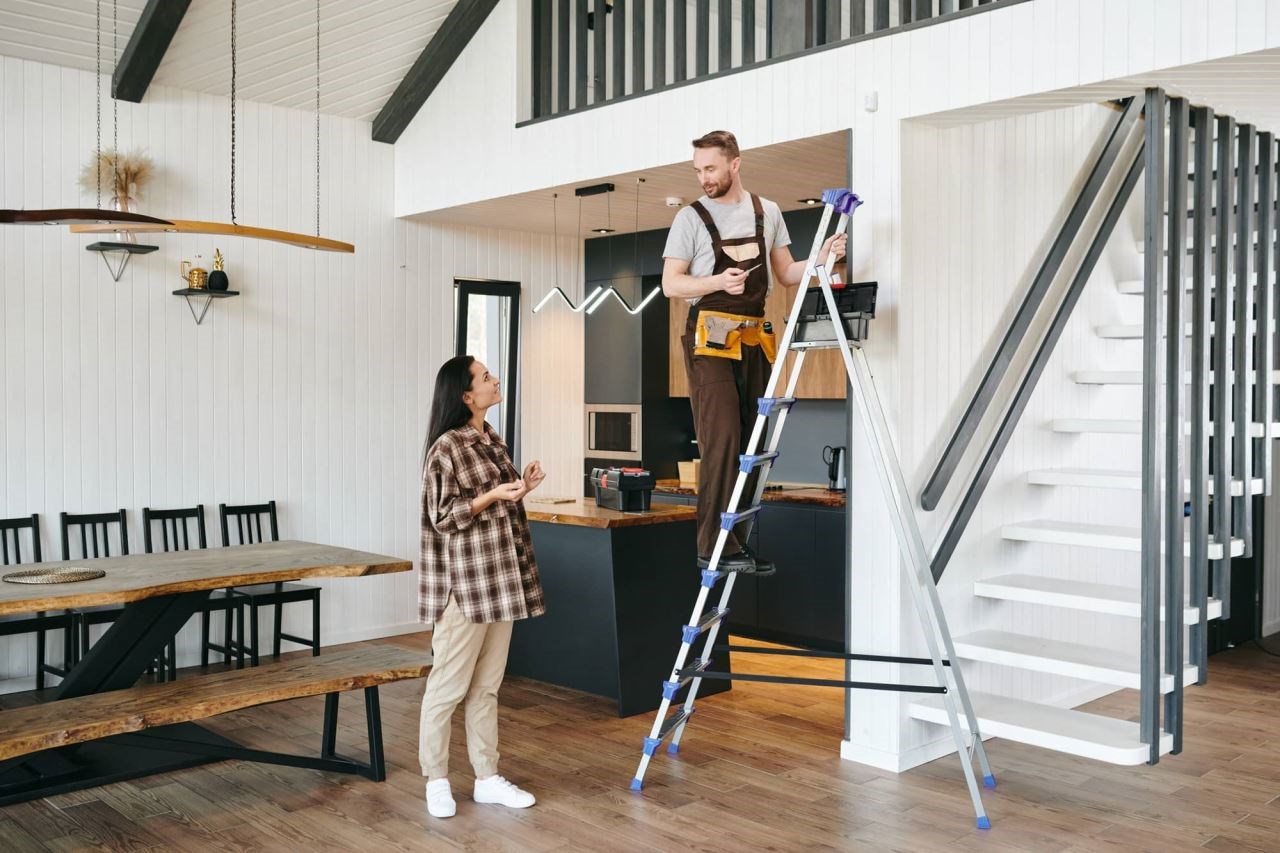Things You Need to Know About Adding an Annex to Your Home
Have you ever thought of adding a little more space to your home? Maybe you’ve started dreaming about a quiet office away from the hustle and bustle of family life, or you’re planning ahead for elderly parents who might need their own space close by. Whatever your reason, adding an annex can be a fantastic way to expand your home, increase its value, and make it work better for your family. But before you begin, there are a few things you should know.
Here at Profix Trades, based in York and North Yorkshire, we’ve helped homeowners turn ideas like these into reality. In this article, we’ll guide you through the key points to consider when adding an annex to your property.
Why Add an Annex? Potential Uses
Annexes are incredibly versatile, and no two are exactly alike. They can be designed to meet your specific needs, whether they’re practical, personal, or even financial.
- Creating Independent Living Spaces: One of the most popular uses for an annex is as an independent living space for family members, such as elderly relatives or grown-up children seeking a bit of independence. With their own bedroom, bathroom, and small kitchen, they’ll feel comfortable and secure while remaining close to home.
- Home Office: As remote working becomes more common, many homeowners are using annexes to carve out a dedicated office space. The separation from the main house can help you stay focused and cut down on distractions.
- Guest Accommodation: If you have frequent visitors, an annex can be a welcoming space for them to stay. Whether it’s friends from out of town or family gathering for the holidays, they’ll appreciate the privacy.
- Rental Opportunities: If you’re looking for ways to supplement your income, a self-contained annex could be rented out, providing a steady revenue stream. Plus, York and North Yorkshire are prime locations for Airbnb or long-term lets.
How Many Rooms Do You Need?
One of the first questions you’ll need to answer is how much space your annex will require. Think about its intended purpose and your long-term needs.
- For Independent Living: A simple annex designed for someone to live independently usually includes at least one bedroom, a bathroom, a small living area, and possibly a compact kitchen. If the person living there values privacy, consider an open plan layout for flexibility, or separate spaces for quiet and relaxation.
- For an Office or Hobby Space: If you’re creating a workspace, you may only want one or two rooms – something simple but practical. A single room might do the trick, or you can add a storage room for documents or supplies.
- For Guests: Guest annexes might be smaller – maybe one or two bedrooms and an en suite bathroom – perfect for short visits.
- For Rental Income: If you’re considering letting out your annex, a well-rounded layout with all the essentials of independent living will attract renters. Think bedroom(s), a bathroom, and some kind of kitchen or kitchenette.
One Storey Annex or Two Storeys?
Ah, the age-old question: Should your annex be compact with one storey, or should you take things to new heights (literally) with two? Both have their advantages, and the right choice depends on your property, needs, and budget.
- One Storey: This layout is ideal for those who prefer simplicity. A single-storey annex is more accessible, particularly for elderly family members or people with mobility concerns. It ensures everything is on hand, with no need to climb stairs.
- Two Storeys: If you’re thinking bigger and need more space, a two-storey annex could be the answer. You can divide living areas intelligently – bedrooms upstairs for privacy, with a kitchen or lounge downstairs. Just keep in mind that building upwards may require additional planning permissions and structural considerations.
What Else Should You Consider?
Before breaking ground, make sure you’ve considered the following:
- Planning Permission: Depending on the size and design of your annex, you may need planning permission before you start. Rules vary by council, but here in York and North Yorkshire, we can help guide you through the process.
- Utilities and Access: Will the annex share utilities (water, electricity, heating) with the main house, or will it require independent systems? Think, too, about how accessible your annex will be – especially if you plan to rent it out or use it for guests.
- Design Cohesion: Your annex should complement the look and feel of your home. Matching materials and styles will keep everything tied together and appealing to the eye.
- Budget: Work out a realistic budget, taking into account the cost of design, construction, utilities, and even landscaping if necessary.
Building an Annex with Profix Trades
At Profix Trades, we take pride in helping homeowners across York and North Yorkshire turn their ideas into beautifully crafted spaces that stand the test of time. When it comes to annexes, we’ll work closely with you from start to finish. From deciding on storeys and layout to securing planning permission and laying the final brick, we’ll handle the hard work while keeping the process simple and stress-free for you.
Whether you're building an annex for family, guests, or renters, rest assured we’re your trusted partners in home improvement. Ready to add space, value, and practicality to your home? Let’s chat about how we can bring your plans to life.
Call our annex builders in Yorkshire
If you’re thinking about adding an annex to your home, contact the team at Profix Trades in Yorkshire. Let’s plan it together, the right way.
Your home is more than just a building; it’s your haven. Together, we’ll create an annex that blends seamlessly and enhances the way you live.



